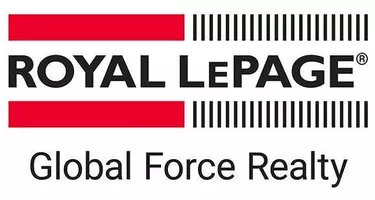
118 Chestnut CT Port Moody, BC V3H 5G4
4 Beds
4 Baths
3,993 SqFt
Open House
Sat Oct 04, 2:00pm - 4:00pm
UPDATED:
Key Details
Property Type Single Family Home
Sub Type Single Family Residence
Listing Status Active
Purchase Type For Sale
Square Footage 3,993 sqft
Price per Sqft $600
MLS Listing ID R3054011
Bedrooms 4
Full Baths 3
HOA Y/N No
Year Built 2000
Lot Size 7,840 Sqft
Property Sub-Type Single Family Residence
Property Description
Location
State BC
Community Heritage Woods Pm
Area Port Moody
Zoning SFH
Direction Northwest
Rooms
Kitchen 1
Interior
Interior Features Central Vacuum
Heating Forced Air, Heat Pump
Cooling Central Air, Air Conditioning
Fireplaces Number 2
Fireplaces Type Gas
Appliance Washer/Dryer, Dishwasher, Refrigerator, Stove
Exterior
Exterior Feature Balcony, Private Yard
Garage Spaces 2.0
Garage Description 2
Fence Fenced
Community Features Shopping Nearby
Utilities Available Electricity Connected, Natural Gas Connected, Water Connected
View Y/N No
Roof Type Concrete
Porch Patio
Garage Yes
Building
Lot Description Central Location, Recreation Nearby
Story 2
Foundation Concrete Perimeter
Sewer Public Sewer, Sanitary Sewer
Water Public
Locker No
Others
Ownership Freehold NonStrata
Virtual Tour https://youtu.be/EPcXxMFCOF0







