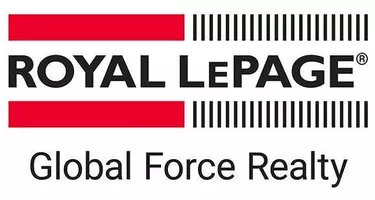
14838 61 AVE #68 Surrey, BC V3S 2P3
3 Beds
3 Baths
1,485 SqFt
UPDATED:
Key Details
Property Type Townhouse
Sub Type Townhouse
Listing Status Active
Purchase Type For Sale
Square Footage 1,485 sqft
Price per Sqft $521
MLS Listing ID R3052515
Style 3 Storey
Bedrooms 3
Full Baths 2
Maintenance Fees $349
HOA Fees $349
HOA Y/N Yes
Year Built 2012
Property Sub-Type Townhouse
Property Description
Location
State BC
Community Sullivan Station
Area Surrey
Zoning MULTI
Rooms
Kitchen 1
Interior
Interior Features Guest Suite
Heating Electric
Fireplaces Number 1
Fireplaces Type Electric
Appliance Washer/Dryer, Dishwasher, Refrigerator, Stove
Laundry In Unit
Exterior
Exterior Feature Garden, Balcony
Garage Spaces 2.0
Garage Description 2
Pool Indoor
Utilities Available Community
Amenities Available Clubhouse, Exercise Centre, Recreation Facilities, Trash, Maintenance Grounds, Hot Water, Management, Snow Removal, Water
View Y/N No
Roof Type Asphalt
Porch Patio, Deck
Total Parking Spaces 2
Garage Yes
Building
Story 3
Foundation Concrete Perimeter
Sewer Community
Water Community
Locker No
Others
Pets Allowed Cats OK, Dogs OK, Yes With Restrictions
Restrictions Pets Allowed w/Rest.,Rentals Allowed
Ownership Freehold Strata







