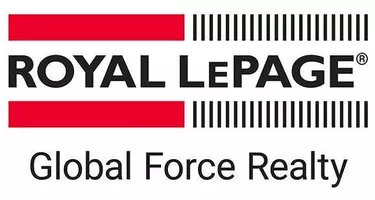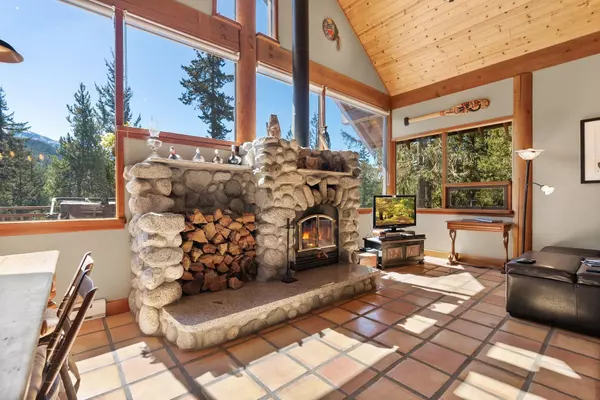9551 Emerald DR Whistler, BC V8E 0G5
4 Beds
2 Baths
1,709 SqFt
UPDATED:
Key Details
Property Type Single Family Home
Sub Type Recreational
Listing Status Active
Purchase Type For Sale
Square Footage 1,709 sqft
Price per Sqft $1,754
Subdivision Emerald Estate
MLS Listing ID R3037632
Bedrooms 4
Full Baths 2
HOA Y/N No
Year Built 1992
Lot Size 0.650 Acres
Property Sub-Type Recreational
Property Description
Location
State BC
Community Emerald Estates
Area Whistler
Zoning RS1
Rooms
Kitchen 1
Interior
Heating Baseboard, Electric
Flooring Mixed
Fireplaces Number 1
Fireplaces Type Wood Burning
Window Features Window Coverings
Appliance Washer/Dryer, Dishwasher, Refrigerator, Stove, Microwave
Exterior
Exterior Feature Balcony, Private Yard
Garage Spaces 2.0
Garage Description 2
Community Features Shopping Nearby
Utilities Available Electricity Connected, Water Connected
View Y/N Yes
View Panoramic Mountain
Roof Type Metal
Porch Patio, Deck
Total Parking Spaces 8
Garage Yes
Building
Lot Description Greenbelt, Private, Recreation Nearby
Story 2
Foundation Concrete Perimeter
Sewer Public Sewer, Sanitary Sewer, Storm Sewer
Water Public
Others
Ownership Freehold NonStrata
Virtual Tour https://vimeo.com/1109835671?share=copy






