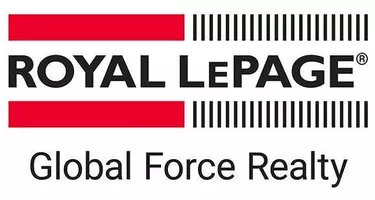2121 W 5th AVE #404 Vancouver, BC V6K 1S1
3 Beds
2 Baths
1,240 SqFt
OPEN HOUSE
Sun Aug 17, 2:00pm - 4:00pm
UPDATED:
Key Details
Property Type Condo
Sub Type Apartment/Condo
Listing Status Active
Purchase Type For Sale
Square Footage 1,240 sqft
Price per Sqft $1,128
Subdivision The Fifth Avenue
MLS Listing ID R3037326
Bedrooms 3
Full Baths 2
Maintenance Fees $703
HOA Fees $703
HOA Y/N Yes
Year Built 1991
Property Sub-Type Apartment/Condo
Property Description
Location
State BC
Community Kitsilano
Area Vancouver West
Zoning RM-4
Rooms
Kitchen 1
Interior
Interior Features Elevator, Storage, Pantry, Vaulted Ceiling(s)
Heating Baseboard, Electric, Natural Gas
Flooring Laminate
Fireplaces Number 1
Fireplaces Type Gas
Equipment Intercom
Window Features Window Coverings
Appliance Washer/Dryer, Dishwasher, Refrigerator, Stove, Microwave
Laundry In Unit
Exterior
Exterior Feature Garden, Balcony
Community Features Shopping Nearby
Utilities Available Electricity Connected, Natural Gas Connected, Water Connected
Amenities Available Bike Room, Trash, Maintenance Grounds, Gas, Management, Sewer, Water
View Y/N Yes
View PANORAMIC, CITY, MTN, OCEAN
Roof Type Other
Total Parking Spaces 2
Garage Yes
Building
Lot Description Central Location, Recreation Nearby
Story 1
Foundation Concrete Perimeter
Sewer Public Sewer, Sanitary Sewer
Water Public
Others
Pets Allowed Cats OK, Dogs OK, Number Limit (Two), Yes With Restrictions
Restrictions Pets Allowed w/Rest.,Rentals Allwd w/Restrctns
Ownership Freehold Strata
Security Features Smoke Detector(s),Fire Sprinkler System
Virtual Tour https://tours.bcfloorplans.com/2346174?idx=1






