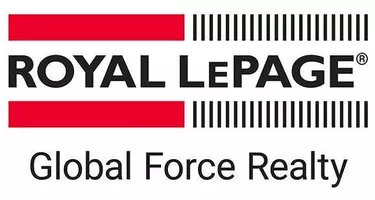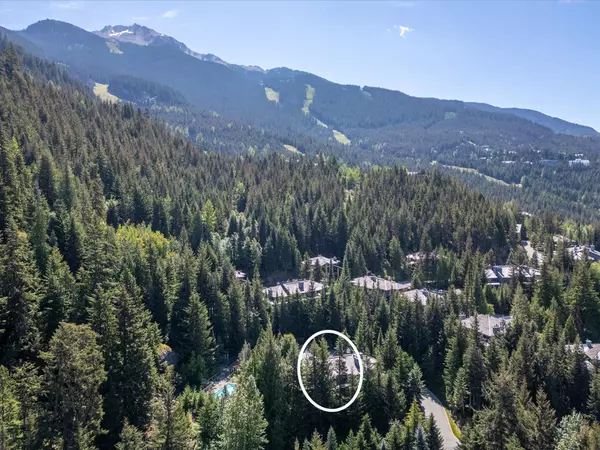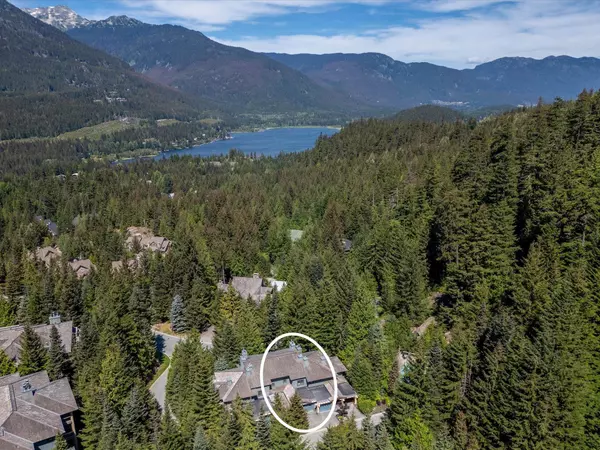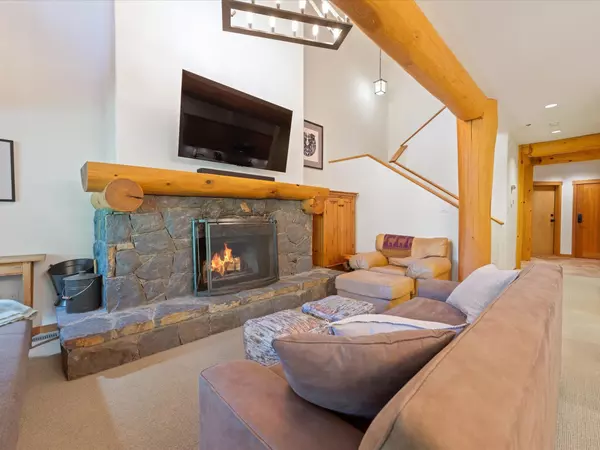2240 Nordic DR #4 Whistler, BC V8E 0P3
2 Beds
3 Baths
1,437 SqFt
UPDATED:
Key Details
Property Type Townhouse
Sub Type Townhouse
Listing Status Active
Purchase Type For Sale
Square Footage 1,437 sqft
Price per Sqft $1,669
Subdivision Taluswood
MLS Listing ID R3036899
Bedrooms 2
Full Baths 2
Maintenance Fees $742
HOA Fees $742
HOA Y/N Yes
Year Built 1995
Property Sub-Type Townhouse
Property Description
Location
State BC
Community Nordic
Area Whistler
Zoning RTA-9
Rooms
Kitchen 1
Interior
Interior Features Vaulted Ceiling(s)
Heating Baseboard, Forced Air, Radiant
Flooring Mixed
Fireplaces Number 1
Fireplaces Type Wood Burning
Window Features Window Coverings
Appliance Microwave
Exterior
Exterior Feature Private Yard
Garage Spaces 1.0
Garage Description 1
Pool Outdoor Pool
Utilities Available Electricity Connected, Natural Gas Connected, Water Connected
Amenities Available Trash, Maintenance Grounds, Management, Snow Removal
View Y/N Yes
View Beautiful forest views!
Roof Type Wood
Porch Sundeck
Total Parking Spaces 2
Garage Yes
Building
Lot Description Central Location, Near Golf Course, Private, Recreation Nearby, Ski Hill Nearby
Story 2
Foundation Slab
Sewer Public Sewer, Sanitary Sewer, Storm Sewer
Water Public
Others
Pets Allowed Yes
Restrictions Pets Allowed,Rentals Allowed
Ownership Freehold Strata
Security Features Smoke Detector(s),Fire Sprinkler System






