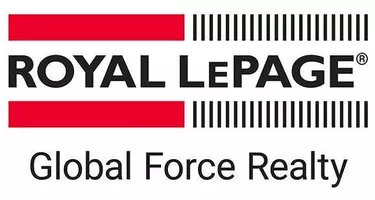7388 Macpherson AVE #37 Burnaby, BC V5J 0A1
2 Beds
1 Bath
920 SqFt
UPDATED:
Key Details
Property Type Townhouse
Sub Type Townhouse
Listing Status Active
Purchase Type For Sale
Square Footage 920 sqft
Price per Sqft $825
Subdivision Acacia Gardens
MLS Listing ID R3029416
Style Ground Level Unit
Bedrooms 2
Full Baths 1
Maintenance Fees $334
HOA Fees $334
HOA Y/N Yes
Year Built 2006
Property Sub-Type Townhouse
Property Description
Location
State BC
Community Metrotown
Area Burnaby South
Zoning MF
Rooms
Kitchen 1
Interior
Interior Features Storage
Heating Baseboard, Electric
Flooring Laminate
Fireplaces Number 1
Fireplaces Type Electric
Appliance Washer/Dryer, Dishwasher, Refrigerator, Stove
Laundry In Unit
Exterior
Exterior Feature Garden, Playground
Community Features Shopping Nearby
Utilities Available Community, Electricity Connected, Water Connected
Amenities Available Bike Room, Trash, Maintenance Grounds, Management
View Y/N No
Roof Type Asphalt,Other
Street Surface Paved
Porch Patio
Exposure North
Total Parking Spaces 2
Garage Yes
Building
Lot Description Central Location
Foundation Concrete Perimeter, Slab
Sewer Public Sewer, Sanitary Sewer, Storm Sewer
Water Public
Others
Pets Allowed Cats OK, Dogs OK, Yes
Restrictions Pets Allowed,Rentals Allowed
Ownership Freehold Strata
Security Features Smoke Detector(s),Fire Sprinkler System






