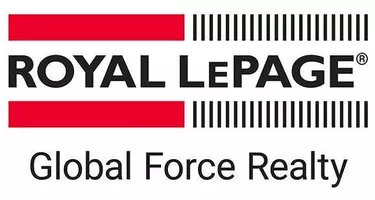11556 72a AVE #12 Delta, BC V4C 1A9
4 Beds
4 Baths
1,679 SqFt
UPDATED:
Key Details
Property Type Townhouse
Sub Type Townhouse
Listing Status Active
Purchase Type For Sale
Square Footage 1,679 sqft
Price per Sqft $565
Subdivision Oakcrest
MLS Listing ID R3024370
Style 3 Storey
Bedrooms 4
Full Baths 3
Maintenance Fees $379
HOA Fees $379
HOA Y/N Yes
Year Built 2022
Property Sub-Type Townhouse
Property Description
Location
State BC
Community Scottsdale
Area N. Delta
Zoning CD
Rooms
Kitchen 1
Interior
Heating Electric, Forced Air
Flooring Laminate, Carpet
Appliance Washer/Dryer, Dishwasher, Refrigerator, Stove
Laundry In Unit
Exterior
Exterior Feature Playground, Balcony
Garage Spaces 2.0
Garage Description 2
Community Features Shopping Nearby
Utilities Available Electricity Connected, Natural Gas Connected
Amenities Available Clubhouse, Trash, Management, Snow Removal
View Y/N No
Roof Type Asphalt
Porch Patio, Deck
Exposure South
Total Parking Spaces 2
Garage Yes
Building
Lot Description Central Location, Recreation Nearby
Story 3
Foundation Concrete Perimeter
Sewer Public Sewer
Water Public
Others
Pets Allowed Cats OK, Dogs OK, Number Limit (Two), Yes With Restrictions
Restrictions Pets Allowed w/Rest.,Rentals Allwd w/Restrctns
Ownership Freehold Strata






